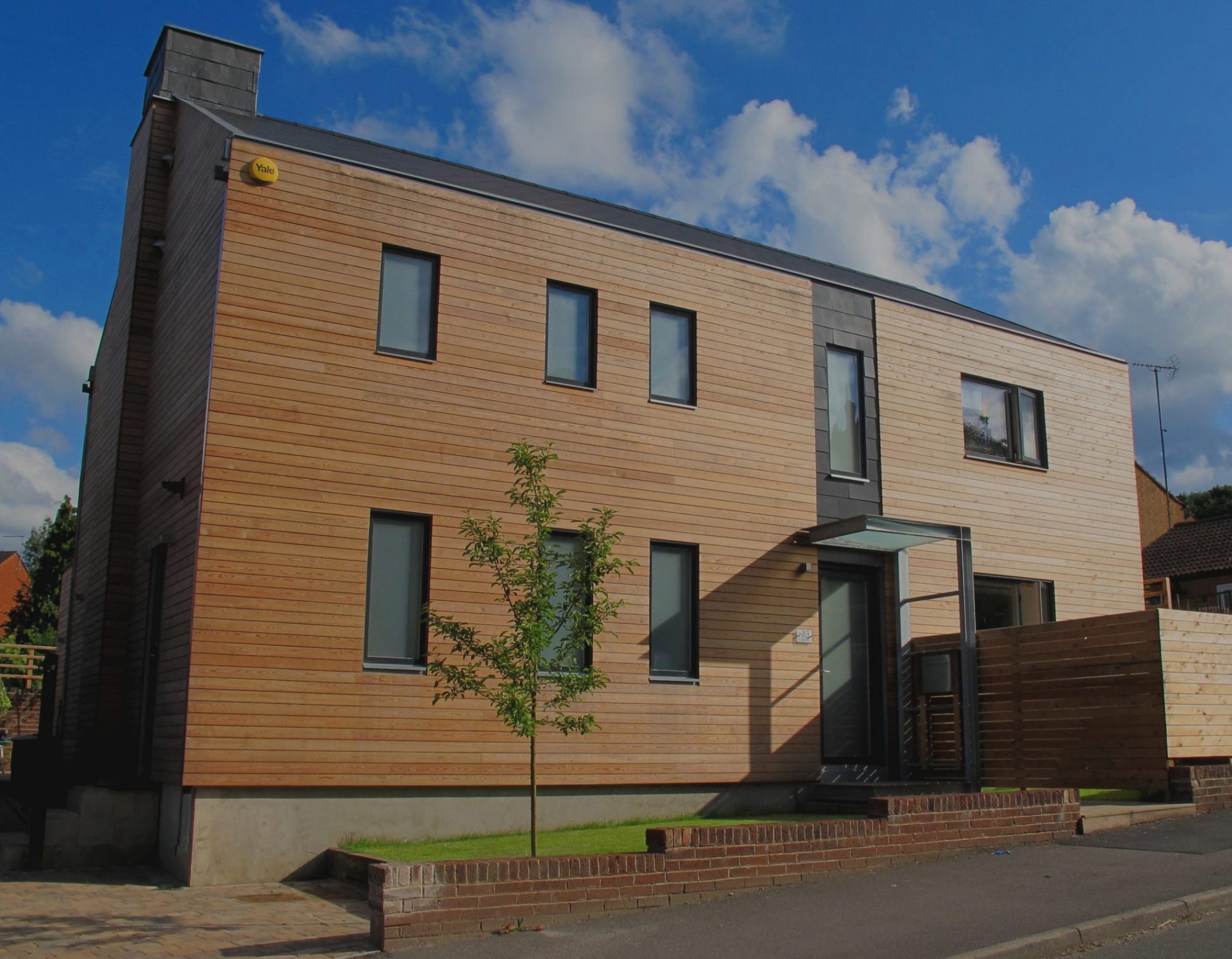There are several aspects to enviromentalism in building design, which unless a design fulfills the clients needs are irrelevant. The design needs to address the clients requirements and preferably have a degree of adaptability to weather changes in requirements over time to maximise the life of the building fabric.
The key factors
- Operational energy
- Embodied energy
- Materials – an in depth subject in itself – refer to – https://www.bregroup.com/greenguide
- Active systems – PV, Solar thermal
- Design – i.e. inclusion of cycle parking, space requirements for enviromental living
- Waste in design, construction, operation and dismantling
- Design adaptabilty
- Site wide bio-diversity.
Operational energy
As operational energy is measured per square metre the first action is to space plan efficiently
Passivhaus methodolgy is the leading proven standard to reduce operational energy use, with various levels within the Passivhaus framework – refer to the Passivhaus page for a summary of the options. The AECB has developed other voluntary standards based on PH methodology but with easier to meet targets.
Embodied energy
With operational energy levels reducing. embodied energy is recieving more attention but is still a voluntary measure, so needs to be designer/client driven. The Passivhaus Trust have issued a study-
https://www.passivhaustrust.org.uk/guidance_detail.php?gId=52
The easiest way of reducing embodied carbon is to construct using timber, eg using timber frame instead of blockwork. Reduced carbon concrete has been developed which can reduce the embodied carbon content of concrete by up to 90%.
